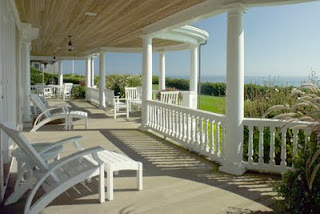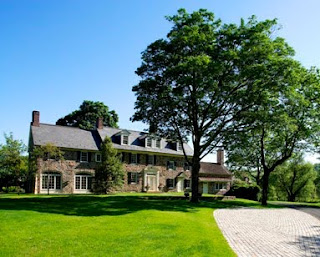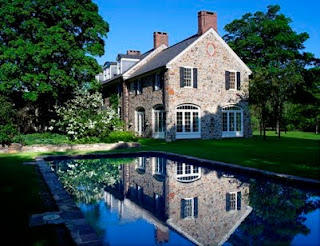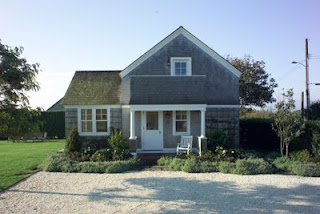John Chads House Chads Ford, PA
John Milner is a principal at John Milner Architects, Inc., which is based in Chadds Ford and Philadelphia, PA. To all you loves of Gil Schafer out there, Milner is a restoration architect and conservationist who specializes in historic building restoration and expansion. The firm’s work is absolutely phenomenal–and I get to take a class with John Milner himself (!) wherein we will be studying and dissecting a ruinous 17th century building with the intention of discovering its original configuration and exact date of construction!
Nantucket House circa 1890
An 1890 waterfront home in Nantucket, restored and expanded by Milner’s firm–sure makes me miss the summer! Just look at those porches!
Nantucket House, kitchen
Modern kitchen inside the historic Nantucket home. What Milner’s work showcases is that it is possible to expand an historic home and adapt it to modern living without compromising the historic integrity of the property.
Nantucket House, living room
The goal in a restoration/expansion is the seamless transition between new and old sections of the home, and this house is a great example.
Nantucket House, porch
And the porches … look at that view!
London Purchase Farm, New Hope, PA circa 1735
This is the London Purchase farm, built in 1735 in New Hope, Pennsylvania. This was another restoration/expansion project. Although I’m not sure, I would guess that the central part of the house as well as the small extension to the right were original, and the addition to the left hand side is the modern portion. That is the beauty of Milner’s designs–they fit right in!
London Purchase Farm
The original front door of the house. Notice the beautiful architectural details above the transom.
London Purchase Farm, rear elevation
London Purchase Farm, living room
These two photos are more helpful in understanding that we were correct in assuming that the left side of the house was the modern addition, but what a stunning job–look at the modillions in the coiffered ceiling!
Keepsake Farm, Chester County, PA
This is the idyllic Keepsake Farm in Chester County, Pennsylvania. I love the ivy growing on the main part of the house.
Keepsake Farm
In this photo you can see the transition from the original building to the addition. The transition is the clapboard section, and to the right is the modern addition.
Keepsake Farm
Although I don’t love the decorating, the double parlors with matching fireplaces are fantastic.
Keepsake Farm, interior
Old or new? Who knows, it honestly could be either.
New Residence
Milner also designs gorgeous new residences in the classical style. These buildings fit into the landscape as if they were always there. I love the floor to ceiling windows in the top picture above.
New Residence, interior
And then on the interior, look at the ceilings, presumably made from reclaimed wood, and the wide plank floors. The materials are so magnificent, you know that they will stand the test of time.
Nantucket guest house
This little guest house was built on the property of the 1890 home on Nantucket, ill be your guest anytime!
Nantucket guest house
The ceiling is absolutely beautiful, I love how they kept the simple wood frame construction exposed.
Nantucket guest house
Doesn’t this just look like someplace you would like to visit? Since we can’t all fit in this guest house in Nantucket, visit www.johnmilnerarchitects.com and look through the project gallery. There are many other residences I haven’t included, as well as commercial and ecclesiastical buildings. I can’t wait until my next class!–jealous?
photos courtesy of www.johnmilnerarchitects.com



















I love all these houses. So glad to find your blog. I will be coming back and back and back to it. Hope you are well.
So thrilled that I found your blog…what a treat it is! Whether I want to be inspired or educated, I’ll head for you.