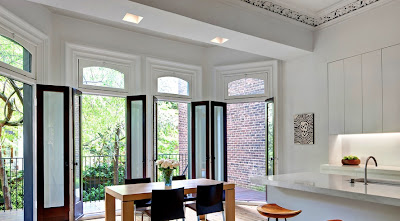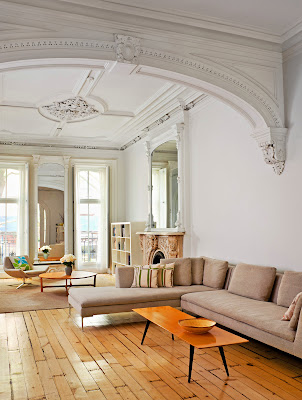There are certain topics that I cannot stop talking about – especially when it comes to the intersection of historic preservation and interior design. Today’s particular topic, minimalist interiors in historic buildings. This particular project: a Chelsea townhouse belonging to a man who produces TV commercials (just like my dad!). Even though I would not call my design aesthetic minimalist, or even modern, there has always been something about a minimalist interior in an ornate historic building that gets to me. The minimalism of the decorating and the interior design always allows the beauty of the building to shine through.
When you’re not distracted, the architectural details jump out at you – like the moulding and the archways … that’s his refrigerator BTW.
You all know I also love when modern pieces are added to the rear of townhouses, as I posted about here and here. Again, the minimalist nature of the add ons does not distract from the beauty of the historic building. The deck and staircase, as well as the sliding glass door all just seem to fade away. Not only do they seem to fade away, they give a sense that they are easily removed, where if one day another owner wanted to restore the original back of the house, it wouldn’t be hard to take the staircase out without any damage to the property.
What used to be windows, are now doors, that open onto the deck. Again – moulding, door casings, and the transom lights are all the stars of the show.
The minimalism really allows the owner to stay in touch with the historic nature of the house. Open his medicine cabinet and voila! There is the exposed brick of the party wall between his house and the neighbor.
Honestly, minimal decorating may not be my style, but in a room like this are you looking at the couch, or are you looking at the bones of this Chelsea beauty?






